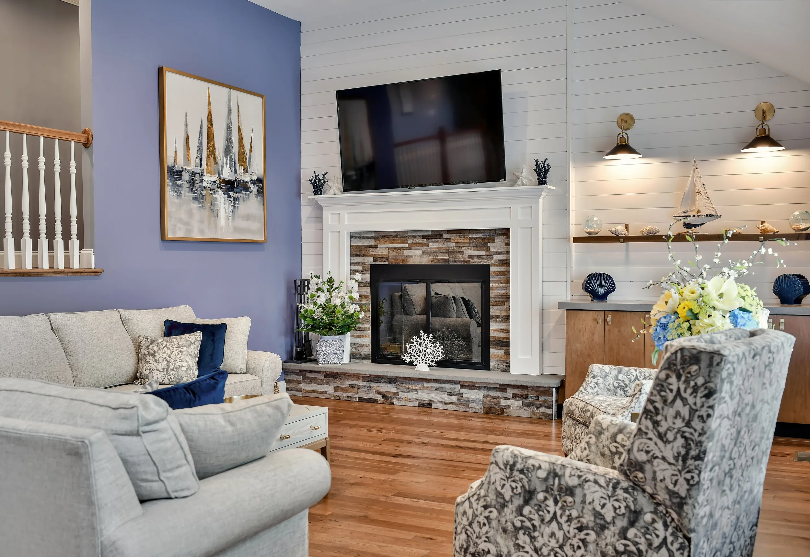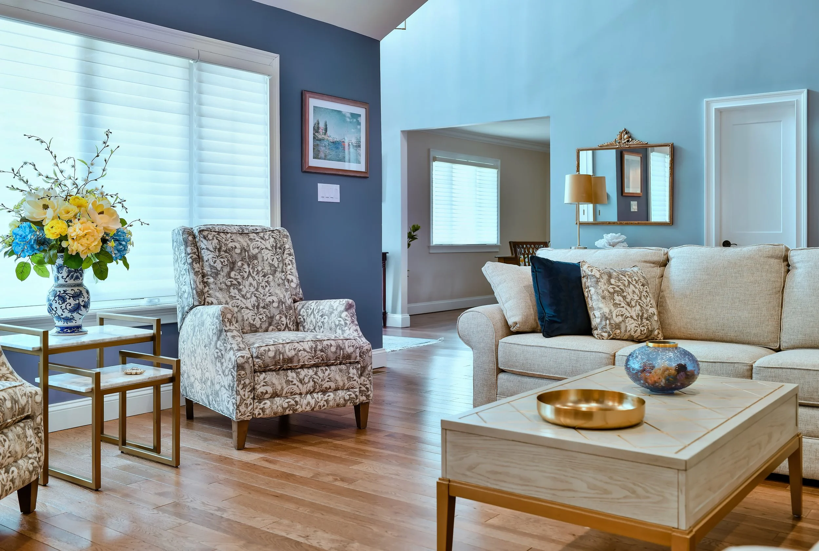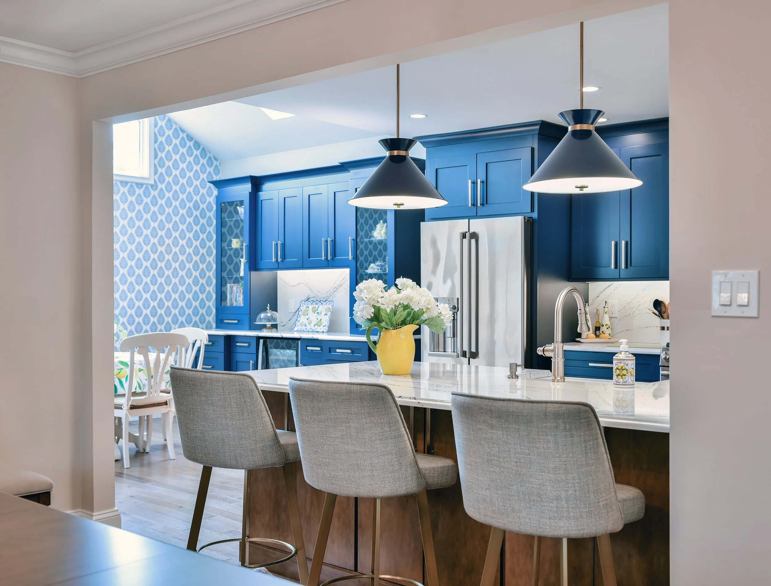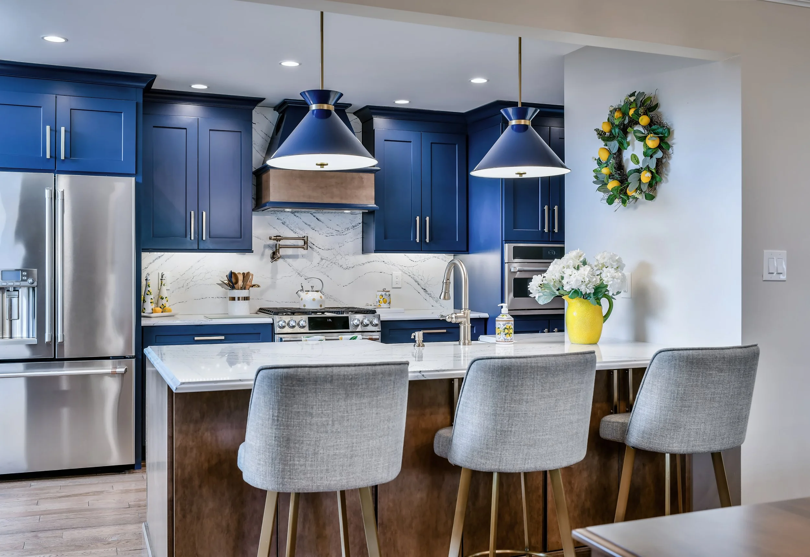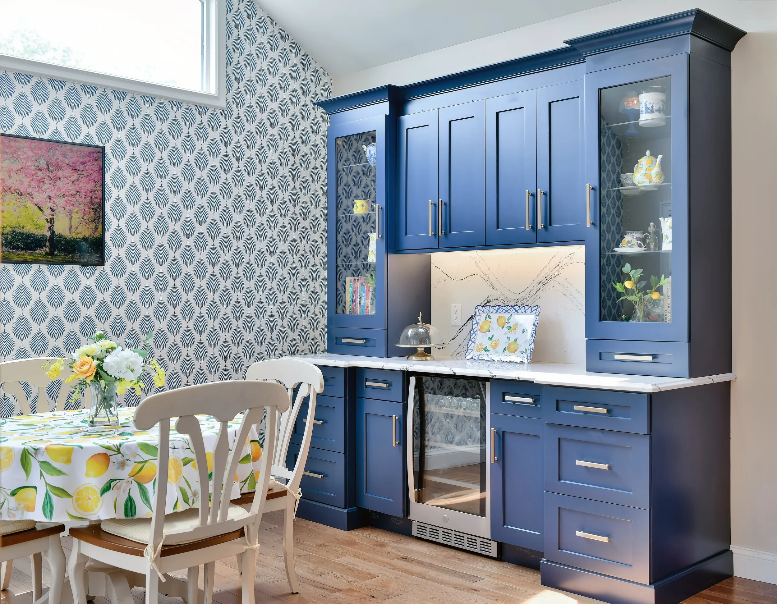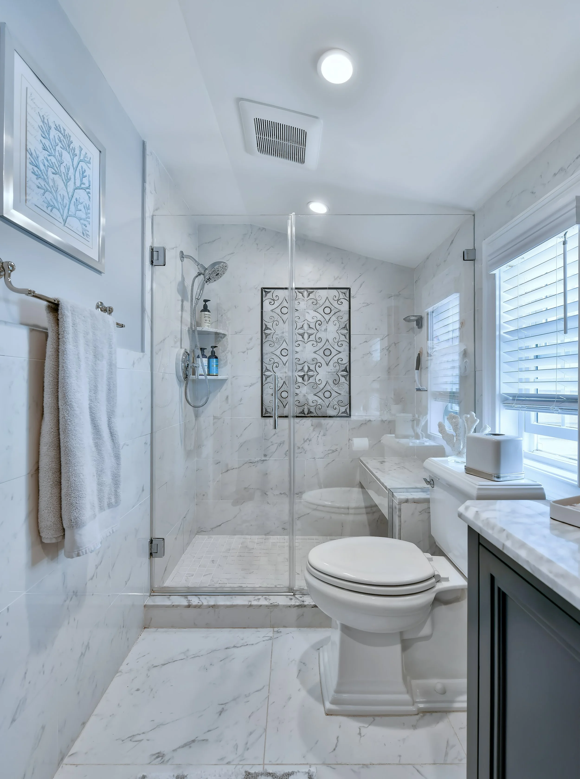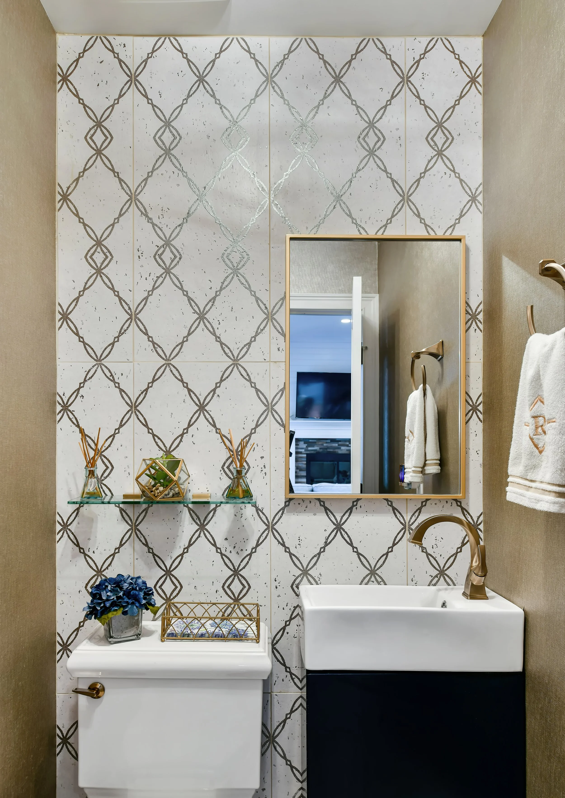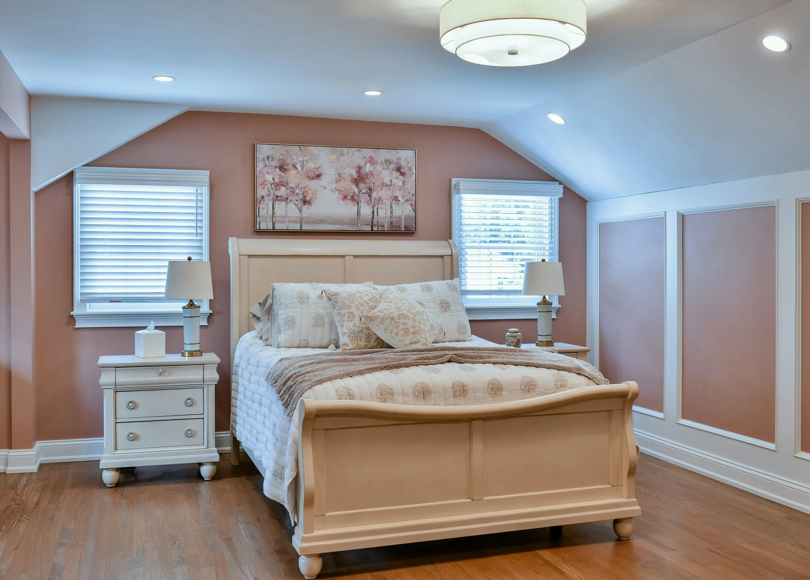Massapequa Home Renovation: From Bare Bones to Beautiful
Project Overview
When our client purchased a two-family home in Massapequa, she envisioned creating her dream home through a complete gut renovation. This ambitious project required transforming every aspect of the living space to reflect her personal style and functional needs. Understanding that this would be her forever home, we collaborated closely to ensure every design decision aligned with her vision.
The Design Challenge
A complete gut renovation presents both exciting opportunities and complex challenges. Starting with a blank slate, we needed to reimagine the entire layout and flow of the home while creating spaces that would serve the family’s daily life and long-term dreams, as well as ensure handicap accessibility. The project encompassed multiple rooms including a living room, dining room, kitchen, bedroom, two bathrooms, and laundry room – each requiring careful attention to both individual function and overall cohesion.
Design Solutions & Aesthetic Approach
Kitchen of Her Dreams: The heart of this renovation was creating a kitchen that would truly serve as the centerpiece of daily life and entertaining. Working closely with our client, we designed a space that balanced her practical cooking needs with her aesthetic. Every element was carefully selected to ensure this kitchen would be both beautiful and highly functional for years to come.
Master Suite Enhancement: One of the most innovative solutions in this project was converting a small bedroom into a luxurious walk-in closet. This transformation maximized the functionality of the master suite while creating a truly special space. The addition of a crystal chandelier by Crytorama Lighting elevated this closet from purely functional storage to a glamorous dressing room that makes getting ready each day feel like a special occasion.
Comprehensive Living Spaces: Throughout the home, we created cohesive design elements that flow seamlessly from room to room. The living and dining areas were designed to complement each other while serving their distinct purposes. Both bathrooms received thoughtful attention to provide functionality in a small space, and the laundry room was designed as a functional yet attractive utility space.
Creating a Dream Home Reality
This project represents the ultimate collaboration between designer and client when creating a forever home. Having the opportunity to start from scratch allowed us to incorporate every wish list item while ensuring practical daily living. The result is a stunning home that perfectly reflects our client's personality and lifestyle, from the show-stopping kitchen to the chandelier-lit walk-in closet that adds a touch of luxury to everyday routines.
Photo Credit: Ric Marder
